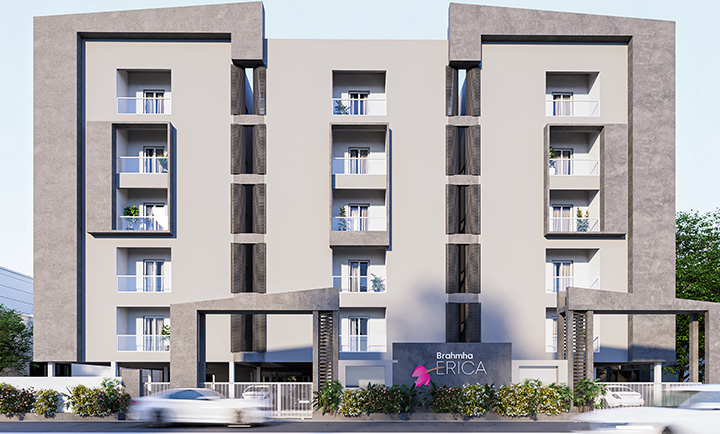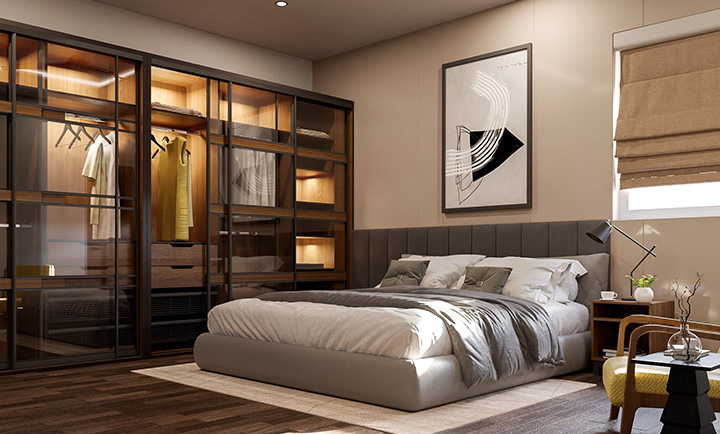Brahmha Erica
Project Brief
Brahmha Founndattion is an establishment that has created exotic living spaces for astute people who would seldom settle for the mundane life.
Erica flowers are exquisite, long lasting and evergreen as they do not lose their leaves in autumn. Also known as heather, they symbolize royalty, the rich and the powerful and bring good luck, admiration and protection.
Our apartment project resonates with these feel good factors, as there is liberal privacy because there are no common walls...
Location
Coimbatore
Project Year
2023
Total Area
East(7, 8, 10, 11)
Saleable Area : 926 sqft
UDS : 297 sqft
North(1, 2, 9)
Saleable Area : 941 sqft
UDS : 302 sqft
West(3, 4, 13, 14)
Saleable Area : 941 sqft
UDS : 302 sqft
South(5, 6, 12)
Saleable Area : 941 sqft
UDS : 302 sqft
Amenities

Club House

Gymnasium

Multi Purpose Court

Children's Play area

CCTV camera surveillance

24x7 security

Car Parking

DG Backup For Common Areas

Water Treatment Plant

STP Plant
Specifications
Structures
- RCC Framed structure with earthquake resistance design (Seismic Zone 111)
- 9" & 4½" Fly Ash / AAC Block / Porotherm Brick Masonry
Finishes
- The facade is to be finished with Glass & Texture as per the architect's specification.
- The exterior is to be finished with Apex on all sides and elevation as per details.
- Putty finished smooth interior walls for all rooms.
- All balconies and stairways to have SS and Glass handrails
Joineries
- Branded Aluminium / UPVC with glazed shutters and MS-safety grills.
- First-quality Panelled TeakWood Main door.
- Laminated flush doors for all other doors
- One-sided water resistant doors for toilets and utility
Flooring
- Joint free vitrified tiles for Living spaces and bedrooms.
- Balconies and utilities to have matt-ceramic tiles.
- Polished Granite flooring for common areas & stairways.
- Paver blocks flooring for ground floor pavements & driveway and grano flooring or tile flooring for parking areas.
Toilets
- Matt Ceramic floor tiles & Designer Chrome finished pipe fittings and white colour sanitarywares for all toilets.
- Washbasins, EWCs with health faucets, hot and cold pipes with showers for all toilets.
Kitchen
- Polished Granite table top with SS Sink.
Electrical
- 3-Phase Electrical connection with all necessary points and Modular switches.
- 6 Passenger lifts with well finished Granite/Marble facade.
Plumbing
- All pipe fittings JAGUAR or equivalent.
- All fixtures KOHLER or equivalent.
- Corporation Water (Athikadavu) facility for Kitchen Usage. Treated Bore-well water (WTP) for all other purposes.
Route Map










 Download Brochure
Download Brochure