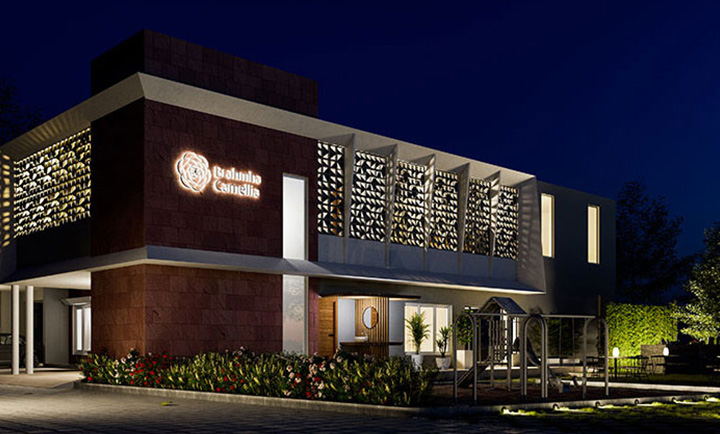Brahmha Camelia
Project Brief
One would say “ I couldn't imagine living anywhere else.” When it come time to slect a home, the decision was easy... Camelia.
Nature, being almost synonymous with tranquility, has a soothing effect on people. That's why Camelia has only 16 villas that let the outside, in!
Ar Brahmha, we look at space in lateral latitude and that makes us non-commercial. Every Vaastu compliant villa is personal statement tastefully designed to meet your exacting standards. Beauty is in the eye of the beholder, of course, but if you’re interested, you’ll go beyond the image, look and appreciate the contemporary design of the closed community. With ample space around the villas and oodles of green space, one can feel a visual thread harmonize the garden and home together.
Location
Coimbatore
Project Year
2023
Total Area
Type A ( Villa 1 to 7 )
Saleable Area : 3558 sqft
UDS : 4296 sqft
Type B ( Villa 8 to 12 )
Saleable Area : 3549 sqft
UDS : 4285 sqft
Type C ( Villa 13 & 14 )
Saleable Area : 3606 sqft
UDS : 4355 sqft
Type D ( Villa 15 & 16 )
Saleable Area : 3520 sqft
UDS : 4250 sqft
Amenities

Swimming pool

Toddler's Pool

Sky bar

Fully equipped Gymnasium

Community hall

Banquet lawn with Barbeque deck

Children play area

Entry Gazebo

24x7 Security

CCTV Surveillance

1500 Watts Power backup for a villa

Sewage treatment plant
Specifications
Structures
- RCC Framed structure with earthquake resistance design (Seismic zone III).
- 9" & 4½" Thick plastered wall with brick masonry.
Finishes
- Facade to be finished with Stone & Texture as per specification.
- Exterior to be finished with Apex paint or equivalent.
- Putty finished smooth interior walls for all rooms.
- All balconies & stairways to have Glass & Wooden Handrails.
Windows
- All windows provided with UPVC Rehau / Aluplast equivalent make, Three track sliding shutters with mosquito mesh and MS Grills.
Doors
- All doors with engineered wood frames along with Garofolio doors or Equivalent.
- Polished, Paneled Main entrance door.
Flooring
- High quality vitrified tiles for Foyer, Living & Dining.
- Pre-Laminated wooden flooring for Home theatre.
- Antiskid tiles for kitchen & balcony.
Toilets
- Antiskid floor tiles & Designer tiles Dado till 8” height.
- Designer toilets with EWC, Washbasin of Kohler/American standard or equivalent make.
- Shower with Hot and cold mixer of Grohe or Equivalent make with provision for Geyser.
Electrical
- 3-Phase electrical connection with all necessary points.
- Modular switches of Legrand or equivalent.
- TV/AC points in all rooms.
- All concealed wiring with Finolex/RR cable or equivalent.
Water supply
- Corporation water supplemented with RO,Hydro pneumatic system and underground sump of adequate capacity with electric pump for continuous water supply.
- Raw water supply for every villa.
Solar Water Heater
- Plumbing connectivity on terrace for solar water heater.
- Connectivity for the solar panels on terrace.
- Purchasing, installation and maintenance of solar water heater & solar panels are under the scope of the customer.
Route Map










 Download Brochure
Download Brochure