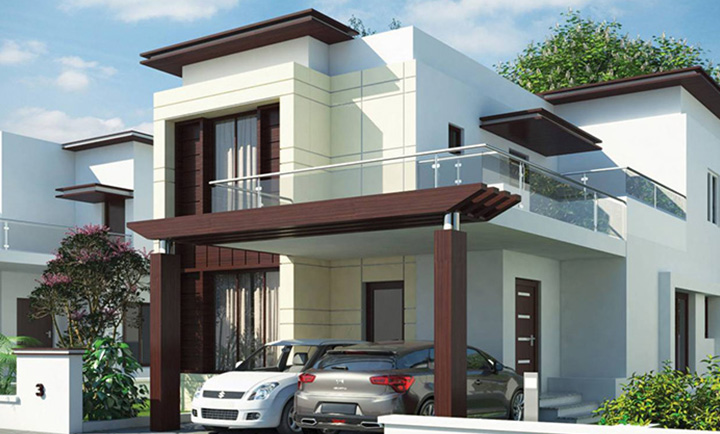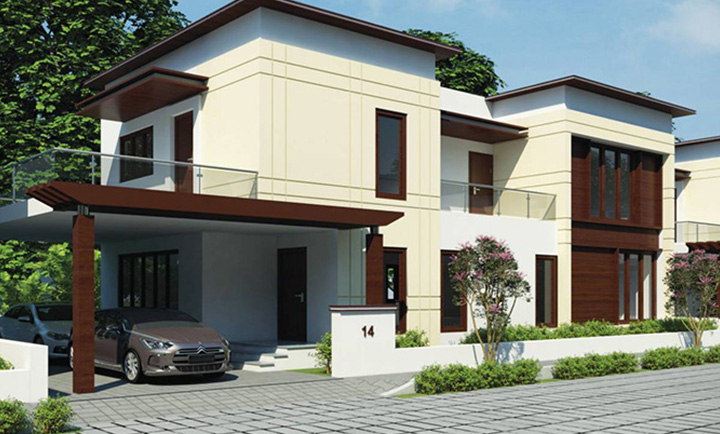Brahmha Bauhinia
Project Brief
Find your expression in the stylish interiors, majestic views and unique architecture of our villas situated near NGP college, 3.5 kms from Avinashi road, with close proximity to leading schools, colleges, and hospitals.
A haven of elegance and luxury, Bauhinia encompasses the grandeur of a European Villa with the relaxed ambiance of a tropical paradise. The meticulous attention to detail is obvious throughout this magnificent gated estate which features a total of 3 bedrooms with 3 bathrooms in each villa.
Location
Coimbatore
Project Year
2023
Total Area
Type A ( 1 & 2 )
Built Up Area : 3100 sqft
Plot Area : 3025 & 2820 sqft
Type B ( 3, 4, 5, & 6 )
Built Up Area : 2490 sqft
Plot Area : 1920 sqft
Type C ( 7, 8, 9, 10 & 11 )
Built Up Area : 2875 sqft
Plot Area : 2520 sqft
Type D ( 12, 13, 14 & 15 )
Built Up Area : 2600 sqft
Plot Area : 2100 sqft
Amenities

Landscaped Garden

Children's Play area

Jogging Track

Community Hall

Gymnasium

24-hour security with Intercom facility

2000 W DG backup power for each villa and back up for common areas

Video door phone

CCTV camera surveillance

Solar street lights
Specifications
Structures
RCC-framed structure with earthquake resistant design (Seismic Zone 111). 9” and 4½” thick plastered brick/fly as/solid block masonry.
Finishes
- Facade to be finished with Glass & Texture as per Architect specifications.
- Exterior to be finished with Apex on all sides and elevation as per details
- Putty finished smooth interior walls for all rooms.
- All balconies and stairways to have SS and Glass handrails.
Joineries
- Branded Aluminium / UPVC with glazed shutters and MS-safety grills.
- Polished paneled main entrance door.
- Laminated flush doors for all other doors.
- One-sided water resistant doors for toilets and utility.
Flooring
- Drawing, Home theater, and Master bedroom 2 x 2 vitrified tiles or wooden flooring/optional. • Other rooms 2 x 2 vitrified tiles.
- Balconies and utilities to have matte-ceramic tiles.
- Polished Marble/Granite flooring for stairways.
- Paver block flooring for pavements and driveway and porch.
Toilets
- Matte ceramic floor tiles and Designer tiles DADO till 7'.
- Chrome-finished pipe fittings & pastel colored sanitary ware for all toilets.
- Health faucets,hot and cold pipes with shower for all toilets.
Kitchen
- 4' DADO using designer tiles for kitchen.
- Polished Granite table top with SS sink and 4' DADO using tiles for utility.
Electrical
3-Phase electrical connection with all necessary points and modular switches. Telephone / TV / AC points in all rooms
Plumbing
- All pipe fittings JAGUAR or equivalent. All fixtures KOHLER or equivalent.
- Potable water (Siruvani) and Raw Water
Solar Water Heater
- Hot water plumbing for all toilets.
- Plumbing connectivity on terrace for Solar water heater.
- Purchasing, installation and maintenance of solar water heater of required capacity is under the scope of the customer.
Route Map










 Download Brochure
Download Brochure