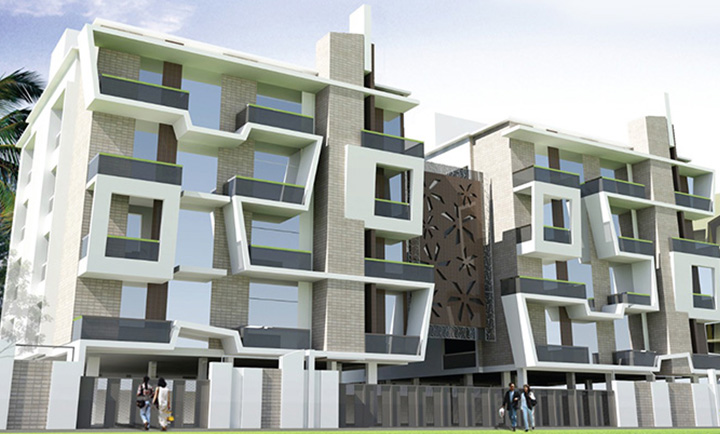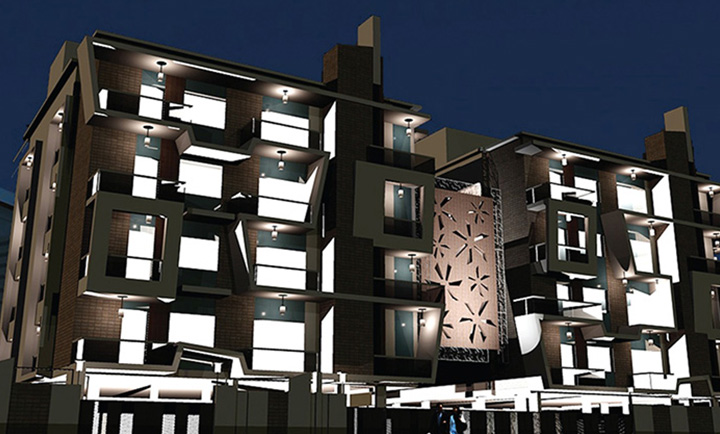Brahmha Aster
Project Brief
The flower ‘Aster’ an ancient Greek word, meaning star - a ‘shining star’ in the emerging Cosmopolis, Coimbatore from Brahmha Founndattion.
Brahmha Founndattion - The Company with a passion for living spaces. Their first project, Aster, is created like a piece of art. Every single nook and corner reflects the personal care for the ultimate in quality and style. No compromises, only promises. Promises of excellence and perfection.
Aster 3 BHK Premium Luxury Apartments, just 16 of them. Bespoke homes, not just Apartments, only for the connoisseurs of pure design
An unique project beautifully located in one of the most desired locations of Coimbatore just off Trichy Road, at Krishna Colony. Surrounded by all the essential conveniences like Schools, Hospitals, Airport, Railway Station, Clubs, Restaurants and Shopping Malls
Location
Coimbatore
Project Year
2023
Total Area
Block A (A1, A3, A5, A7)
Area : 1928 sqft
Block A (A2, A4, A6, A8)
Area : 1945 sqft
Block B (B1, B3, B5, B7)
Area : 1893 sqft
Block B (B2, B4, B6, B8)
Area : 1840 sqft
Amenities

Landscaped Garden

Children's Play area

Community Hall

Gymnasium

Indoor Games

24-hour security with Intercom facility

1000 va DG Back-up power for every flat & full back up for common areas

Plug & play Telephone, TV & Wifi – Internet

High end Security system with Video door phone - brahmha

Solar water Heater & External Lights

Pipe gas lines for all the apartments
Specifications
Structures
- RCC Framed structure with earthquake resistance design (Seismic zone III).
- 9” & 4½” thick Plastered Brick/Fly ash/Solid block masonry.
Finishes
- Facade to be finished with Glass & Texture as per Arcitects specification.
- Exterior to be finished with Apex on all sides and elevation as per details.
- Patti finished smooth interior walls for all rooms.
- All balconies & stairways to have Painted SS & Glass Handrails.
Joineries
- Branded Aluminum /UPVC with glazed shutters and MS-safety grills.
- First quality Polished Teakwood paneled main entrance door.
- Laminated flush doors for all other doors.
- One-side water resistant doors for toilets & utility.
Flooring
- Joint free vitrified tiles for Living spaces and bedrooms.
- Balconies and utilities to have mat-ceramic tiles.
- Polished Marble/Granite flooring for common areas & stairways.
- Paver blocks flooring for ground floor pavements & drive way and grano flooring for parking areas.
Toilets
- Matt Ceramic floor tiles & Designer Tiles DADO till 10’.
- Chrome finished pipe fittings and pastel color sanitary-wares for all toilets.
- Wash basins, EWC’s with health faucet, hot & cold pipes with shower for all toilets.
Kitchen
- Polished Granite table top with Carysil Sink and 4' dado using designer tiles.
Electrical
- 3 – Phase Electrical connection with all necessary points and Modular switches.
- Telephone/TV/AC points in all rooms.
- 6 Person capacity lifts with well finished Granite/Marble facia.
Plumbing
- All pipe fittings shall be Jaquar or equivalent.
- All fixtures shall be ROCA /HINDWARE or equivalent.
- Potable water sump (siruvani) and pump room OHT with supplies to kitchen areas.
- Treated Bore-well water (Reverse Osmosis) for all other purpose.
Route Map










 Download Brochure
Download Brochure